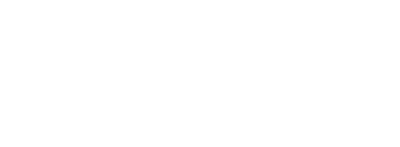
Dos Lagos Townhome with Downstairs Bedroom
Corona, CA
Two Story Townhome in The Dos Lagos Community
Asking Price: $725,000
4 Bedrooms, 3 Bathrooms
2044 Sq Ft
Built 2006
Lot Size: Ac / Sq Ft: 0.0692 / 3014
2 Car Garage
Upgraded Kitchen with Granite Countertops
Downstairs Bedroom and Bathroom
Prime Location near Dos Lagos, Amazon Fresh, Target, dining and more!
LISTING ADDRESS
2887 Echo Springs Dr,
Corona, CA 92883
BAC: Make Offer
Listed By
Ralph Richardson
Realtor, KW Corona
Tel. 951.291.7032
DRE# 02054110
ABOUT THIS PROPERTY
DOWNSTAIRS BEDROOM AND BATHROOM
Welcome to 2887 Echo Springs Drive—nestled in the desirable Dos Lagos neighborhood, this beautifully appointed 4-bedroom, 3-bathroom home offers 2,044 square feet of comfortable living space in the heart of Corona.
This residence features a thoughtfully designed floor plan, including a convenient main-floor bedroom and full bathroom, ideal for guests or multi-generational living. The open-concept kitchen seamlessly flows into the family room, where a cozy fireplace creates a warm and inviting atmosphere. All bedrooms and the kitchen have been freshly painted, and the home features newly installed carpet in all bedrooms, the staircase, and upstairs hallways, adding a fresh, move-in-ready feel throughout.
Upstairs, you’ll find three additional bedrooms and a laundry room for added convenience. The primary suite offers a spacious layout, dual sinks, a soaking tub, and a walk-in closet—a perfect retreat after a long day. The backyard provides a private outdoor retreat, perfect for relaxing evenings or entertaining with friends.
Residents enjoy access to community amenities such as a pool, park, and scenic walking trails, elevating the lifestyle this home offers. Located just moments from Dos Lagos shopping, dining, golf, and entertainment, this property blends comfort, convenience, and community charm in one of Corona’s most sought-after areas. The Seller is offering a 12 Month Home Warranty.

Rear Elevaton

Front Door

Aerial View of Dos Lagos

Kitchen

Kitchen - VIrtually Staged

Kitchen

Family Room

Family Room - Virtually Staged

Family Room

Primary Bedroom

Primary Bedroom - Virtually Staged

Primary Bathroom & Walk In Closet

Bedroom 3

Bedroom 3 - Virtually Staged

Bedroom 4

Bedroom 4 - Virtually Staged

Backyard

Backyard

Pool & Spa

Park Area

Playground
